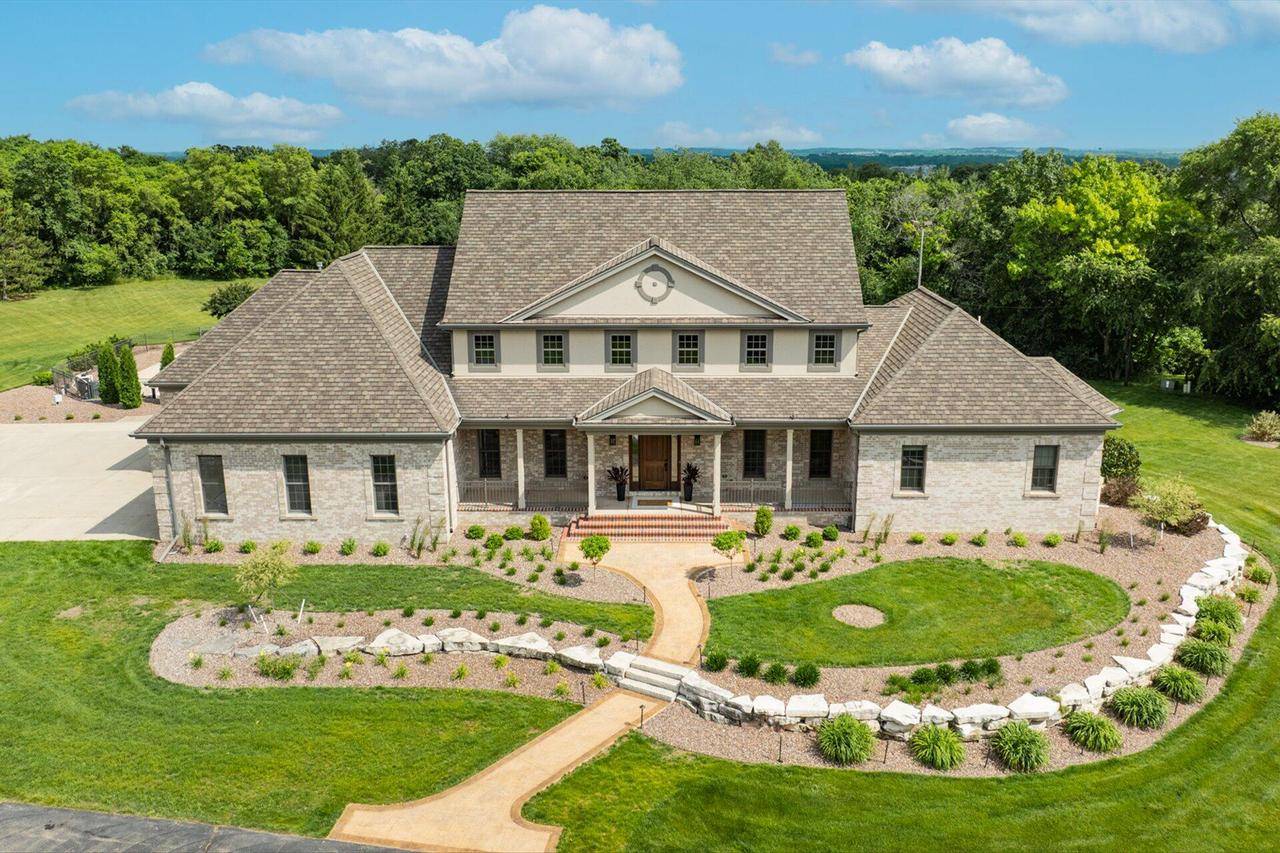W304S8266 Oakridge DRIVE Mukwonago, WI 53149
5 Beds
5.5 Baths
7,806 SqFt
UPDATED:
Key Details
Property Type Single Family Home
Sub Type Colonial
Listing Status Active
Purchase Type For Sale
Square Footage 7,806 sqft
Price per Sqft $211
Subdivision Oak Ridge Meadows
MLS Listing ID 1924308
Style Colonial
Bedrooms 5
Full Baths 5
Half Baths 1
Year Built 2000
Annual Tax Amount $13,164
Tax Year 2024
Lot Size 5.730 Acres
Acres 5.73
Property Sub-Type Colonial
Property Description
Location
State WI
County Waukesha
Zoning Unknown
Rooms
Basement 8'+ Ceiling, Finished, Full, Full Size Windows, Poured Concrete, Sump Pump, Walk Out/Outer Door
Kitchen Kitchen Island Main
Interior
Interior Features Water Softener, Cable/Satellite Available, Central Vacuum, Hot Tub, Intercom, Pantry, Security System, Cathedral/vaulted ceiling, Walk-in closet(s), Wet Bar
Cooling Central Air, Forced Air, In-floor, Radiant, Multiple Units, Zoned Heating, Geothermal
Inclusions Kitchen appliances, three additional refrigerators, TVs, audio equipment, projector & screen
Equipment Cooktop, Dishwasher, Microwave, Oven, Refrigerator
Exterior
Exterior Feature Brick, Brick/Stone, Stucco/Slate, (C) Stucco, Wood
Parking Features Opener Included, Heated, Attached, 4 Car
Garage Spaces 4.0
Building
Dwelling Type 2 Story
Sewer Private Septic System, Mound System, Well
New Construction N
Schools
Middle Schools Park View
High Schools Mukwonago
School District Mukwonago
GET MORE INFORMATION






